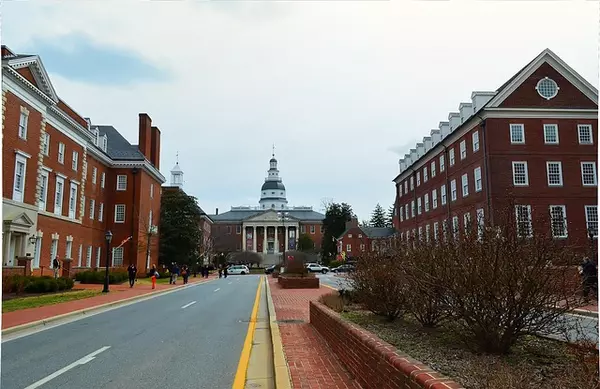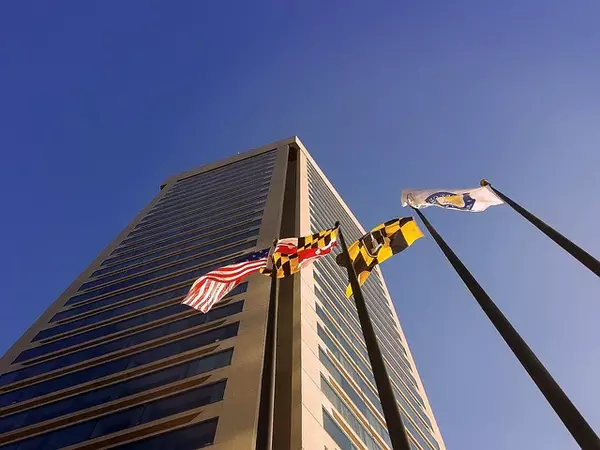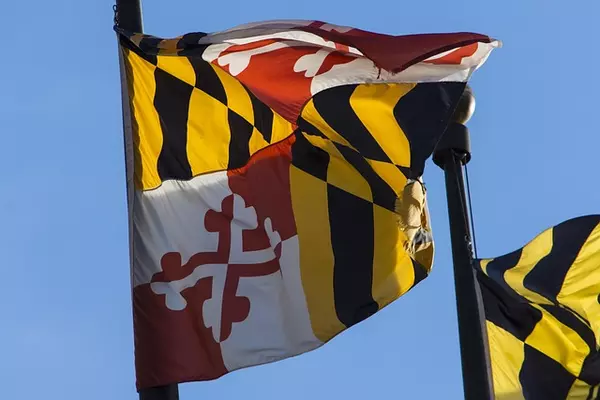Bought with Cj Stein • Keller Williams Real Estate -Exton
For more information regarding the value of a property, please contact us for a free consultation.
Key Details
Sold Price $760,000
Property Type Single Family Home
Sub Type Detached
Listing Status Sold
Purchase Type For Sale
Square Footage 2,494 sqft
Price per Sqft $304
Subdivision Brookwood
MLS Listing ID PACT2103548
Sold Date 08/22/25
Style Contemporary
Bedrooms 5
Full Baths 2
Half Baths 1
HOA Y/N N
Abv Grd Liv Area 1,994
Year Built 1980
Available Date 2025-07-18
Annual Tax Amount $7,012
Tax Year 2024
Lot Size 0.858 Acres
Acres 0.86
Lot Dimensions 0.00 x 0.00
Property Sub-Type Detached
Source BRIGHT
Property Description
Welcome to 341 French Circle, a true 5-bedroom home nestled in a private cul-de-sac in the highly desirable Brookwood neighborhood - where you'll have access to the top-rated and award-winning Downingtown East School District and Downingtown STEM Academy, as well as enjoy no HOA fees. This beautifully updated contemporary home (over $225,000 in upgrades!) offers style and functionality, featuring wide-plank white oak LVP flooring and all-new windows that flood the home with plenty of natural light. The thoughtfully designed kitchen is complete with a large island, stylish pendant lighting, and a living green wall that adds a unique touch. This home's open-concept living and dining space is highlighted by an Origin accordion door that opens fully to a new Trex deck and a full view of the property - creating the perfect indoor/outdoor living and entertaining experience. Just off the dining area is a cozy, moody den that leads to two bedrooms, offering a flexible layout for guests or a home office. On the opposite side of the home, you'll find three additional bedrooms, including a spacious primary suite with a walk-in closet and private full bath. The finished lower level provides even more living and entertaining space with a recreation room, dry bar, movie room, home gym, and ample storage. Located minutes from Uwchlan Hills Elementary School, Marsh Creek Sixth Grade Center, and Downingtown East High School and providing close accessibility to Marsh Creek State Park, the Uwchlan Trail, the Struble Trail, Eagleview Town Center, shopping, dining, and all major commuting routes - this home truly has it all. Don't miss the chance to schedule your showing today!
Location
State PA
County Chester
Area Uwchlan Twp (10333)
Zoning R-1
Rooms
Basement Fully Finished
Main Level Bedrooms 5
Interior
Interior Features Bar, Floor Plan - Open
Hot Water Electric
Heating Forced Air, Central
Cooling Central A/C
Flooring Luxury Vinyl Plank
Fireplaces Number 1
Equipment Dishwasher, Dryer - Electric, Microwave, Oven/Range - Electric, Refrigerator, Washer, Water Heater
Fireplace Y
Appliance Dishwasher, Dryer - Electric, Microwave, Oven/Range - Electric, Refrigerator, Washer, Water Heater
Heat Source Electric
Exterior
Exterior Feature Deck(s), Porch(es)
Parking Features Garage - Side Entry
Garage Spaces 4.0
Water Access N
View Trees/Woods
Roof Type Shingle
Accessibility None
Porch Deck(s), Porch(es)
Attached Garage 2
Total Parking Spaces 4
Garage Y
Building
Story 2
Foundation Block
Sewer Public Sewer
Water Public
Architectural Style Contemporary
Level or Stories 2
Additional Building Above Grade, Below Grade
New Construction N
Schools
Elementary Schools Uwchlan Hills
Middle Schools Lionville
High Schools Downingtown Hs East Campus
School District Downingtown Area
Others
Senior Community No
Tax ID 33-04J-0046
Ownership Fee Simple
SqFt Source Assessor
Special Listing Condition Standard
Read Less Info
Want to know what your home might be worth? Contact us for a FREE valuation!

Our team is ready to help you sell your home for the highest possible price ASAP










