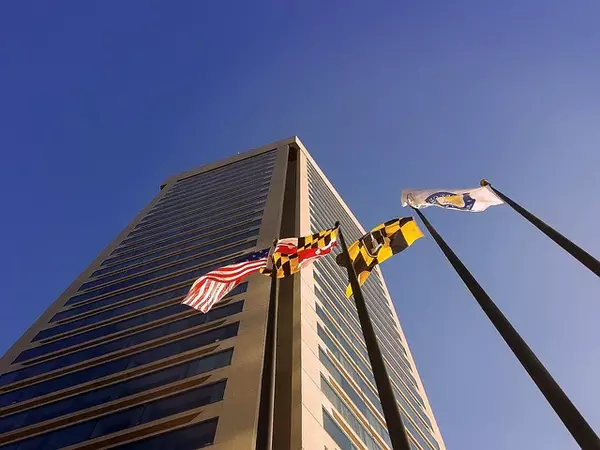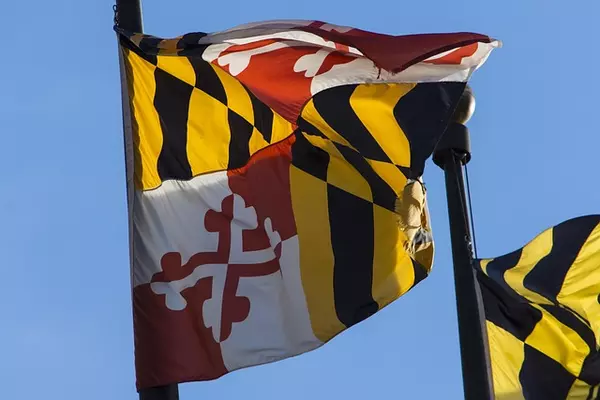Bought with Renee Lloyd • RE/MAX Patriots
For more information regarding the value of a property, please contact us for a free consultation.
Key Details
Sold Price $250,000
Property Type Townhouse
Sub Type Interior Row/Townhouse
Listing Status Sold
Purchase Type For Sale
Square Footage 1,680 sqft
Price per Sqft $148
Subdivision Bennett Run
MLS Listing ID PAYK2085040
Sold Date 08/21/25
Style Colonial
Bedrooms 4
Full Baths 2
Half Baths 1
HOA Fees $8/ann
HOA Y/N Y
Abv Grd Liv Area 1,440
Year Built 2006
Available Date 2025-07-02
Annual Tax Amount $4,849
Tax Year 2024
Lot Size 2,400 Sqft
Acres 0.06
Property Sub-Type Interior Row/Townhouse
Source BRIGHT
Property Description
Welcome to this beautifully maintained townhouse offering comfort, style, and space in the desirable Northeastern School District. This 4-bedroom, 2.5-bath home features a thoughtfully designed layout perfect for modern living.
Step into the lower level where luxury vinyl plank flooring leads you to a versatile 4th bedroom or flex space—ideal for a home office, guest suite, or recreation area—complete with a convenient half bath.
Upstairs, the main level boasts an open-concept living, dining, and kitchen area adorned with neutral tones, elegant chair rails, and crown molding—creating a warm and inviting atmosphere for entertaining or relaxing.
The spacious primary suite includes a private bath and a generous walk-in closet.
On the third floor, you'll find two additional large bedrooms, each with walk-in closets, and a full hallway bathroom.
Enjoy peaceful moments in the level backyard—perfect for outdoor gatherings or quiet evenings.
Don't miss this opportunity to own a spacious and stylish home in a great location!
Location
State PA
County York
Area Conewago Twp (15223)
Zoning RESIDENTIAL
Rooms
Basement Daylight, Full, Walkout Level
Main Level Bedrooms 1
Interior
Interior Features Floor Plan - Open, Kitchen - Island, Walk-in Closet(s)
Hot Water Electric
Heating Forced Air
Cooling Central A/C
Fireplace N
Heat Source Natural Gas
Exterior
Parking Features Garage - Front Entry
Garage Spaces 2.0
Water Access N
Accessibility None
Attached Garage 2
Total Parking Spaces 2
Garage Y
Building
Story 2
Foundation Slab
Sewer Public Sewer
Water Public
Architectural Style Colonial
Level or Stories 2
Additional Building Above Grade, Below Grade
New Construction N
Schools
High Schools Northeastern Senior
School District Northeastern York
Others
Pets Allowed Y
Senior Community No
Tax ID 23-000-05-0230-00-00000
Ownership Fee Simple
SqFt Source Assessor
Special Listing Condition Standard
Pets Allowed Cats OK, Dogs OK
Read Less Info
Want to know what your home might be worth? Contact us for a FREE valuation!

Our team is ready to help you sell your home for the highest possible price ASAP










