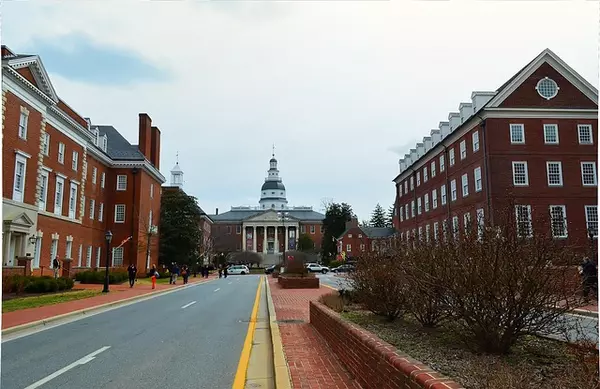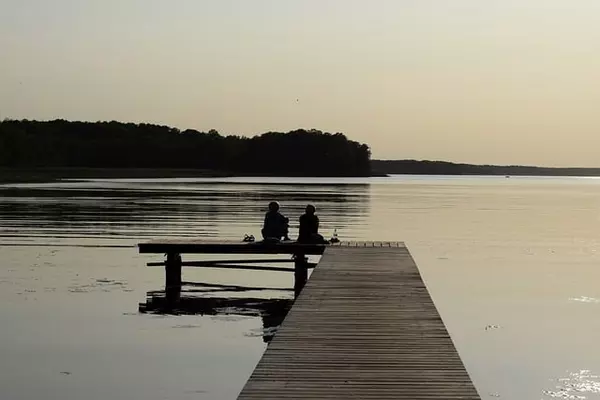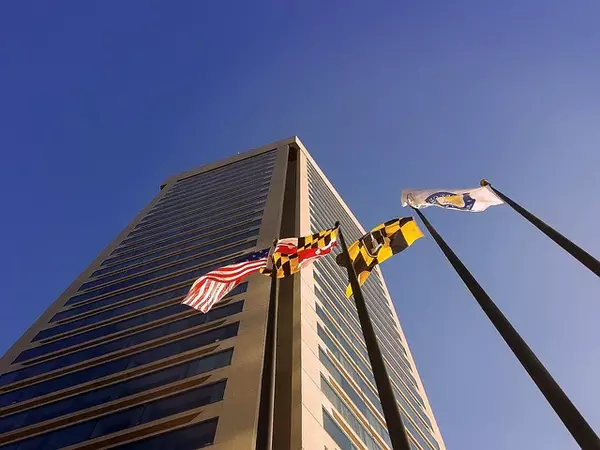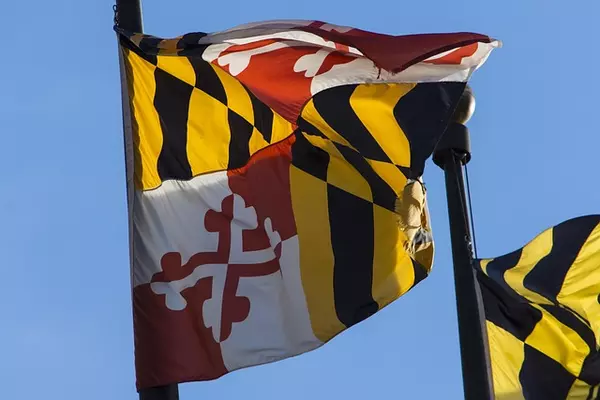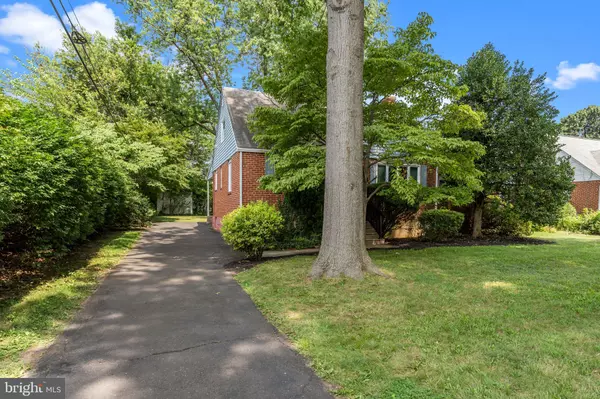Bought with Elizabeth Alexander • Quinn & Wilson, Inc.
For more information regarding the value of a property, please contact us for a free consultation.
Key Details
Sold Price $461,200
Property Type Single Family Home
Sub Type Detached
Listing Status Sold
Purchase Type For Sale
Square Footage 1,838 sqft
Price per Sqft $250
Subdivision None Available
MLS Listing ID PAMC2148538
Sold Date 08/19/25
Style Cape Cod
Bedrooms 5
Full Baths 1
Half Baths 1
HOA Y/N N
Abv Grd Liv Area 1,838
Year Built 1954
Annual Tax Amount $6,750
Tax Year 2024
Lot Size 10,500 Sqft
Acres 0.24
Lot Dimensions 70.00 x 0.00
Property Sub-Type Detached
Source BRIGHT
Property Description
Welcome to 710 Orchard Way, a roomy brick cape cod home featuring 5 bedrooms and 1.5 bathrooms. The front of the house has nice landscaping offering a more secluded area or enter from the back with its large covered porch. The kitchen currently has banquet seating and plenty of room for a table and chairs. Gas cooking and stainless steel range and dishwasher add a more modern touch. The first floor has a living room with large window allowing for natural light, dining room and three sizable bedrooms. A half bath completes this level. There are hardwood floors throughout the entire first floor. Upstairs are two additional bedrooms also with hardwood floors and a full bath with tub shower. The basement houses the laundry along with plenty of storage space. The back yard is level with a beautiful shade tree. The location is excellent, close to the turnpike, restaurants and amenities. The neighborhood is very walkable with people out and about. Perfect for an afternoon stroll or dog walking. Call today for your private showing.
Location
State PA
County Montgomery
Area Upper Moreland Twp (10659)
Zoning R-3
Rooms
Basement Unfinished
Main Level Bedrooms 3
Interior
Interior Features Bathroom - Tub Shower, Ceiling Fan(s), Entry Level Bedroom, Kitchen - Eat-In, Kitchen - Table Space, Wood Floors
Hot Water Natural Gas
Heating Forced Air
Cooling Central A/C
Equipment Dryer, Dishwasher, Oven/Range - Gas, Refrigerator, Stainless Steel Appliances, Washer
Fireplace N
Appliance Dryer, Dishwasher, Oven/Range - Gas, Refrigerator, Stainless Steel Appliances, Washer
Heat Source Natural Gas
Exterior
Exterior Feature Porch(es)
Water Access N
Accessibility None
Porch Porch(es)
Garage N
Building
Story 2
Foundation Block
Sewer Public Sewer
Water Public
Architectural Style Cape Cod
Level or Stories 2
Additional Building Above Grade, Below Grade
New Construction N
Schools
School District Upper Moreland
Others
Senior Community No
Tax ID 59-00-13768-006
Ownership Fee Simple
SqFt Source Assessor
Special Listing Condition Standard
Read Less Info
Want to know what your home might be worth? Contact us for a FREE valuation!

Our team is ready to help you sell your home for the highest possible price ASAP

