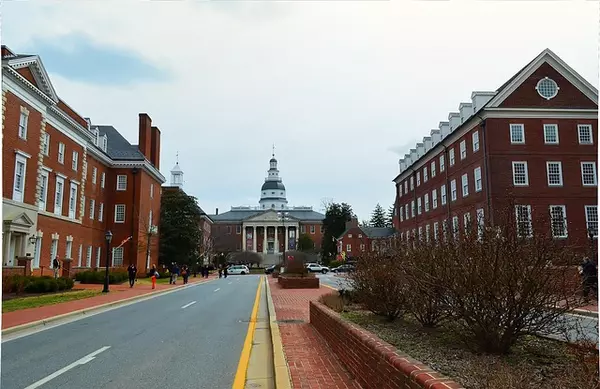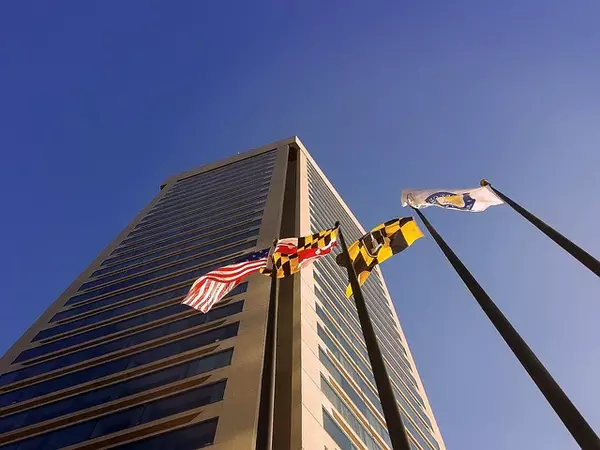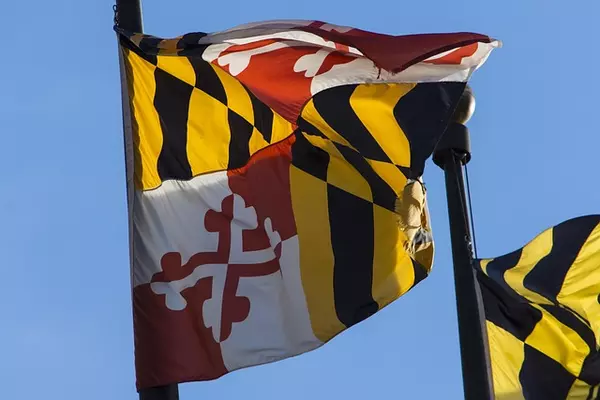Bought with Breyon Lenell Young • Lime House
For more information regarding the value of a property, please contact us for a free consultation.
Key Details
Sold Price $300,000
Property Type Single Family Home
Sub Type Twin/Semi-Detached
Listing Status Sold
Purchase Type For Sale
Square Footage 2,352 sqft
Price per Sqft $127
Subdivision None Available
MLS Listing ID PADE2094650
Sold Date 08/15/25
Style Colonial
Bedrooms 5
Full Baths 1
Half Baths 1
HOA Y/N N
Abv Grd Liv Area 2,352
Year Built 1900
Annual Tax Amount $4,115
Tax Year 2025
Lot Size 3,484 Sqft
Acres 0.08
Lot Dimensions 25.00 x 133.00
Property Sub-Type Twin/Semi-Detached
Source BRIGHT
Property Description
Fully renovated large twin offering 5 Bedrooms 2 Bath with new newly paved off-street driveway with side and rear yards! The first floor of this home offers a front porch with a large living room, half bath, dining area and gourmet kitchen with new cabinets, custom tile flooring and back splash, with new stainless steel appliances and access to the backyard and side yards which provide plenty of yard space, and a fenced in area with newly paved asphalt driveway which can be accessed from the back lane. The second floor of this home offers 3 bedrooms, a center hall bath with soaking tub, walk in shower, extensive custom tile work. The 3rd floor of this home offers two additional bedrooms. Property offers plenty of natural lighting in every room high ceilings on the first floor and plenty of living space. Additional features include new plumbing, new electric, and new heating and A/C systems.
Location
State PA
County Delaware
Area Colwyn Boro (10412)
Zoning RESID
Rooms
Other Rooms Living Room, Dining Room, Primary Bedroom, Bedroom 2, Bedroom 3, Bedroom 4, Bedroom 5, Kitchen, Family Room, Bedroom 1, Full Bath, Half Bath
Basement Full
Interior
Interior Features Bathroom - Walk-In Shower, Breakfast Area, Carpet, Ceiling Fan(s), Combination Dining/Living, Dining Area, Formal/Separate Dining Room, Kitchen - Gourmet, Wood Floors
Hot Water Natural Gas
Heating Forced Air, Heat Pump - Electric BackUp
Cooling Central A/C
Flooring Carpet, Ceramic Tile, Hardwood
Equipment Stainless Steel Appliances
Fireplace N
Appliance Stainless Steel Appliances
Heat Source Natural Gas
Exterior
Garage Spaces 3.0
Fence Cyclone, Rear
Water Access N
Accessibility None
Total Parking Spaces 3
Garage N
Building
Lot Description Front Yard, Level, Rear Yard, SideYard(s)
Story 3
Foundation Permanent
Sewer Public Sewer
Water Public
Architectural Style Colonial
Level or Stories 3
Additional Building Above Grade
New Construction N
Schools
School District William Penn
Others
Senior Community No
Tax ID 12-00-00202-00
Ownership Fee Simple
SqFt Source Estimated
Acceptable Financing Cash, FHA, VA, Conventional
Listing Terms Cash, FHA, VA, Conventional
Financing Cash,FHA,VA,Conventional
Special Listing Condition Standard
Read Less Info
Want to know what your home might be worth? Contact us for a FREE valuation!

Our team is ready to help you sell your home for the highest possible price ASAP










