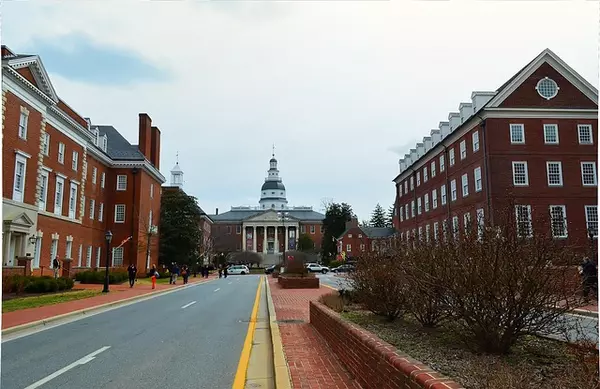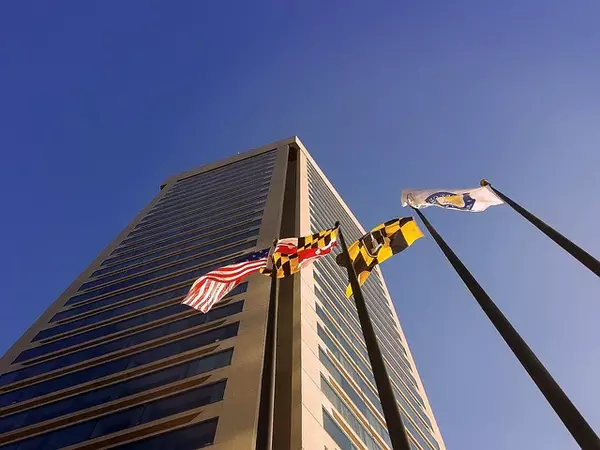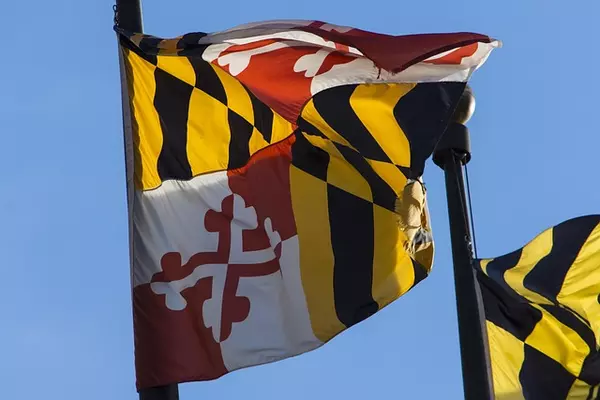Bought with LISA HARRIS • Joy Daniels Real Estate Group, Ltd
For more information regarding the value of a property, please contact us for a free consultation.
Key Details
Sold Price $650,000
Property Type Single Family Home
Sub Type Detached
Listing Status Sold
Purchase Type For Sale
Square Footage 3,408 sqft
Price per Sqft $190
Subdivision Stray Winds Farm
MLS Listing ID PADA2045848
Sold Date 08/15/25
Style Colonial
Bedrooms 4
Full Baths 3
Half Baths 1
HOA Fees $3/qua
HOA Y/N Y
Abv Grd Liv Area 3,408
Year Built 2020
Available Date 2025-06-05
Annual Tax Amount $9,898
Tax Year 2024
Lot Size 0.452 Acres
Acres 0.45
Property Sub-Type Detached
Source BRIGHT
Property Description
This stunning, single-family home located in the desirable Stray Winds Farm neighborhood, offers 4 bedrooms, 3.5 bathrooms, and 3408 square feet of above grade living space. Built in 2020, this beautiful residence sits on a .45 acre lot, with scenic, open space views and privacy.
Inside, you'll find a flex room on the first floor that can be used as a home office, as well as two spacious living areas, a gas fireplace, mudroom, and a large, open concept kitchen with granite counter tops, custom cabinetry and a central island providing extra counter space, storage and seating.
The 2nd floor provides an open loft that can be used as a home office, playroom, gaming room, or a cozy reading space. This floor includes the primary bedroom and ensuite bathroom, 3 additional spacious bedrooms, another full bathroom with a double vanity, and the laundry room with a utility sink.
The walkout finished basement opens to a custom-built stone patio with a stone firepit and luxurious hot tub - perfect for soaking under the stars! The basement also includes a large living room, full bathroom, theater room (or extra bedroom) and a wet bar with a beverage fridge, granite countertops and custom cabinetry with plenty of storage space.
Located in the Central Dauphin School District with access to walking paths, playgrounds, and close proximity to major highways, book your showing now to see what makes this home so special!
Location
State PA
County Dauphin
Area Lower Paxton Twp (14035)
Zoning RESIDENTIAL
Rooms
Basement Fully Finished, Walkout Level, Outside Entrance
Interior
Hot Water Tankless
Heating Forced Air
Cooling Central A/C
Fireplaces Number 1
Fireplace Y
Heat Source Natural Gas
Exterior
Parking Features Garage - Front Entry
Garage Spaces 2.0
Water Access N
Accessibility Other
Attached Garage 2
Total Parking Spaces 2
Garage Y
Building
Story 3
Foundation Other
Sewer Public Sewer
Water Public
Architectural Style Colonial
Level or Stories 3
Additional Building Above Grade
New Construction N
Schools
Elementary Schools North Side
Middle Schools Linglestown
High Schools Central Dauphin
School District Central Dauphin
Others
Senior Community No
Tax ID 35-024-492-000-0000
Ownership Fee Simple
SqFt Source Assessor
Acceptable Financing Cash, Conventional, FHA, VA
Listing Terms Cash, Conventional, FHA, VA
Financing Cash,Conventional,FHA,VA
Special Listing Condition Standard
Read Less Info
Want to know what your home might be worth? Contact us for a FREE valuation!

Our team is ready to help you sell your home for the highest possible price ASAP










