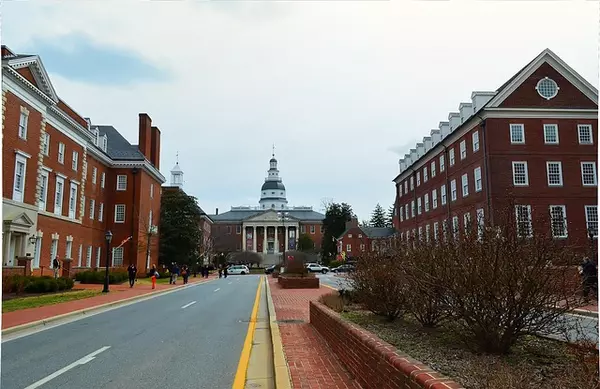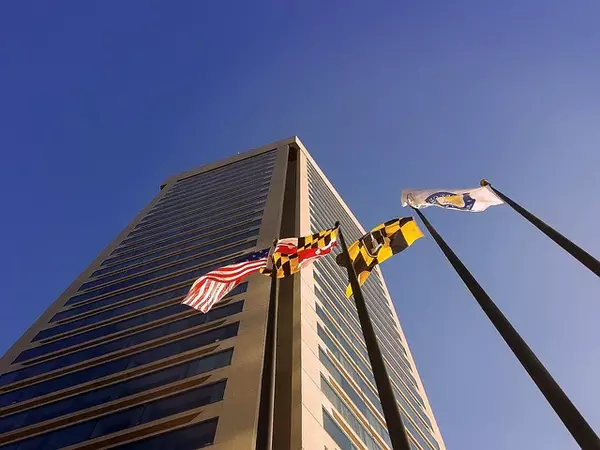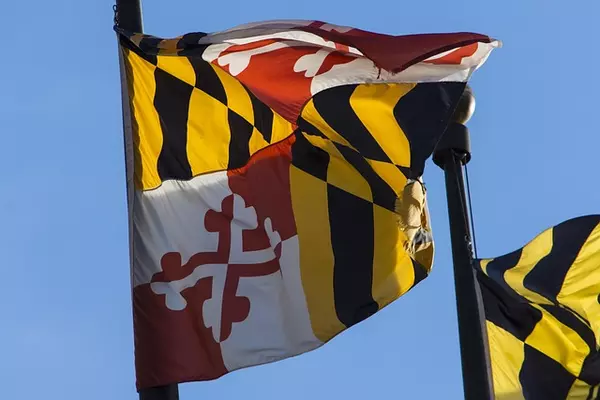Bought with Misty Hott Ernde • EXP Realty, LLC
For more information regarding the value of a property, please contact us for a free consultation.
Key Details
Sold Price $300,000
Property Type Single Family Home
Sub Type Detached
Listing Status Sold
Purchase Type For Sale
Square Footage 1,624 sqft
Price per Sqft $184
Subdivision Biglerville
MLS Listing ID PAAD2018624
Sold Date 08/14/25
Style Ranch/Rambler,Modular/Pre-Fabricated
Bedrooms 4
Full Baths 2
HOA Y/N N
Abv Grd Liv Area 1,624
Year Built 1960
Available Date 2025-07-10
Annual Tax Amount $3,068
Tax Year 2024
Lot Size 1.200 Acres
Acres 1.2
Property Sub-Type Detached
Source BRIGHT
Property Description
Great move in ready home in a country setting yet only 15 minutes to the Square in Gettysburg. Located in Biglerville in the Gettysburg School District. Walk into the open and newly remodeled living room-kitchen combination with an island, new cabinets, upgraded counters and new LVP which also extends to the family room and hallway. The large primary bedroom has a vaulted ceiling and its own bathroom. There are 3 additional bedrooms and a 2nd bathroom. There are front and rear covered decks. You will have plenty of room in the yard with 1.20 acres, an animal pen and a detached garage to be proud of! The garage is 30x40 with a height of 14'. There is commercial grade electric, an insulated roof, concrete floor and a professional grade lift. This is a modular home on a permanent foundation. Make your appointment today!
Location
State PA
County Adams
Area Franklin Twp (14312)
Zoning RESIDENTIAL
Rooms
Main Level Bedrooms 4
Interior
Interior Features Carpet, Floor Plan - Open, Kitchen - Island, Upgraded Countertops
Hot Water Electric
Heating Heat Pump(s)
Cooling Central A/C
Flooring Carpet, Luxury Vinyl Plank
Equipment Dishwasher, Dryer, Oven - Single, Refrigerator, Washer, Built-In Microwave
Fireplace N
Appliance Dishwasher, Dryer, Oven - Single, Refrigerator, Washer, Built-In Microwave
Heat Source Electric
Exterior
Parking Features Additional Storage Area, Garage - Front Entry, Garage Door Opener, Other
Garage Spaces 6.0
Utilities Available Electric Available, Propane
Water Access N
Roof Type Metal
Accessibility Ramp - Main Level
Road Frontage Road Maintenance Agreement
Total Parking Spaces 6
Garage Y
Building
Story 1
Foundation Crawl Space
Sewer On Site Septic
Water Well
Architectural Style Ranch/Rambler, Modular/Pre-Fabricated
Level or Stories 1
Additional Building Above Grade, Below Grade
New Construction N
Schools
School District Gettysburg Area
Others
Senior Community No
Tax ID 12C09-0062---000
Ownership Fee Simple
SqFt Source Assessor
Acceptable Financing Cash, Conventional, FHA, USDA, VA
Horse Property N
Listing Terms Cash, Conventional, FHA, USDA, VA
Financing Cash,Conventional,FHA,USDA,VA
Special Listing Condition Standard
Read Less Info
Want to know what your home might be worth? Contact us for a FREE valuation!

Our team is ready to help you sell your home for the highest possible price ASAP










