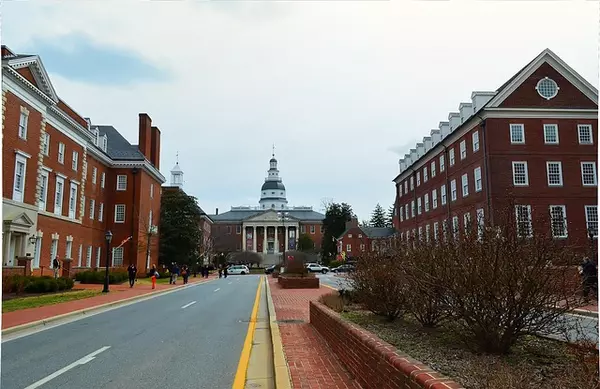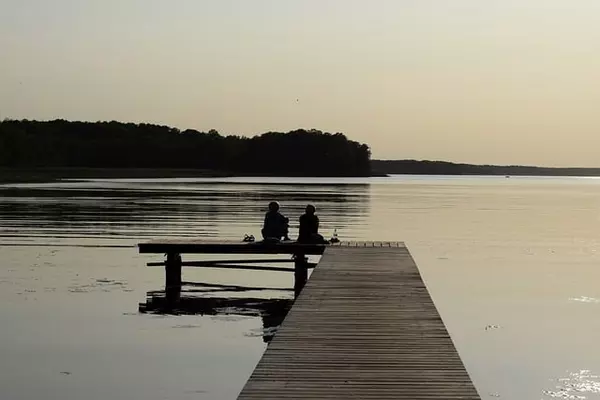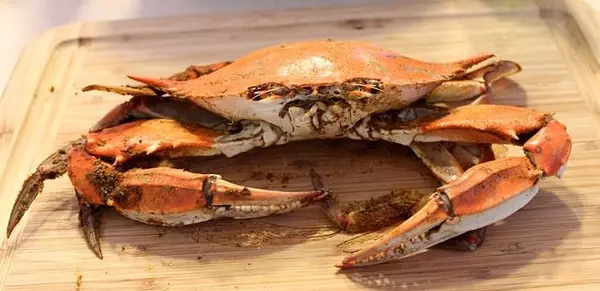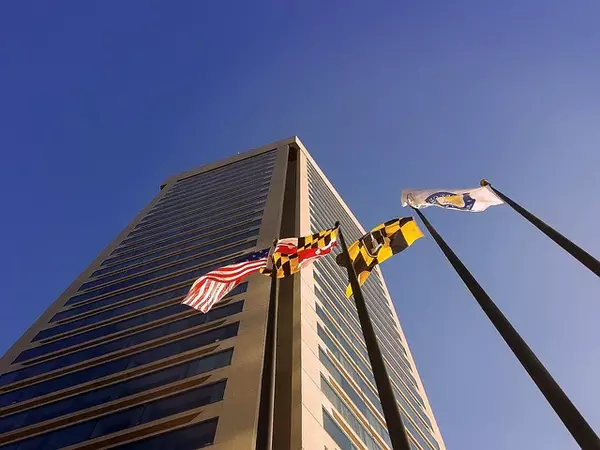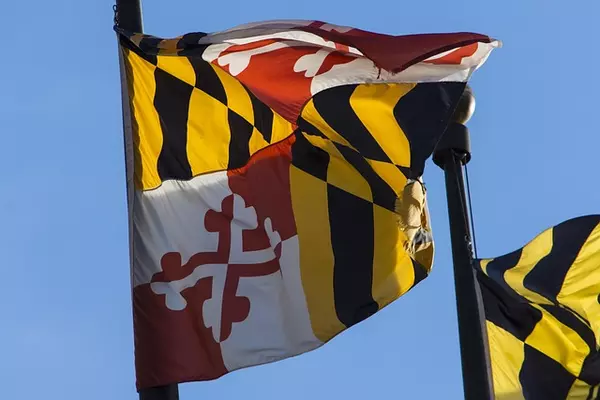Bought with NON MEMBER • Non Subscribing Office
For more information regarding the value of a property, please contact us for a free consultation.
Key Details
Sold Price $630,000
Property Type Townhouse
Sub Type Interior Row/Townhouse
Listing Status Sold
Purchase Type For Sale
Square Footage 2,060 sqft
Price per Sqft $305
Subdivision Lowes Island/Cascades
MLS Listing ID VALO2095556
Sold Date 08/08/25
Style Contemporary
Bedrooms 3
Full Baths 2
Half Baths 2
HOA Fees $8/mo
HOA Y/N Y
Abv Grd Liv Area 2,060
Year Built 1992
Available Date 2025-05-29
Annual Tax Amount $4,801
Tax Year 2025
Lot Size 1,742 Sqft
Acres 0.04
Property Sub-Type Interior Row/Townhouse
Source BRIGHT
Property Description
Move-In Ready Home in Sought-After Lowes Island
- - -
This beautifully updated home offers the perfect blend of modern upgrades, natural light, and serene living. TRULY well maintained by meticulous owners. Located on a quiet cul-de-sac with minimal traffic and ample parking directly across the street, it's an ideal setting for both relaxation and convenience.
- - -
Located in the highly desirable Lowes Island community, residents enjoy exceptional amenities: five swimming pools, five community centers, two fitness rooms, tennis and pickleball courts, sports fields, tot lots, and extensive walking/biking trails. Access to 2 golf courses is available. Just a short walk to Algonkian Park, the Potomac River, and Great Falls Park.
- - -
All this, plus access to a high scoring elementary school, makes this home an exceptional opportunity. Don't miss it!
Location
State VA
County Loudoun
Zoning PDH4
Direction East
Rooms
Other Rooms Living Room, Dining Room, Primary Bedroom, Bedroom 2, Bedroom 3, Kitchen, Game Room
Basement Fully Finished
Interior
Interior Features Floor Plan - Open, Bathroom - Walk-In Shower, Ceiling Fan(s), Dining Area, Kitchen - Gourmet, Kitchen - Island, Primary Bath(s), Walk-in Closet(s), Window Treatments, Wood Floors
Hot Water Natural Gas
Heating Forced Air
Cooling Central A/C
Flooring Hardwood, Carpet
Fireplaces Number 1
Fireplaces Type Double Sided, Gas/Propane, Fireplace - Glass Doors
Equipment Dishwasher, Disposal, Dryer, Exhaust Fan, Icemaker, Oven/Range - Gas, Refrigerator, Washer, Microwave
Fireplace Y
Window Features Bay/Bow
Appliance Dishwasher, Disposal, Dryer, Exhaust Fan, Icemaker, Oven/Range - Gas, Refrigerator, Washer, Microwave
Heat Source Natural Gas
Exterior
Exterior Feature Deck(s), Patio(s)
Parking Features Garage Door Opener
Garage Spaces 2.0
Fence Rear
Amenities Available Community Center, Pool - Outdoor, Tot Lots/Playground, Basketball Courts, Common Grounds, Exercise Room, Jog/Walk Path, Meeting Room, Party Room, Tennis Courts
Water Access N
View Trees/Woods
Accessibility None
Porch Deck(s), Patio(s)
Attached Garage 1
Total Parking Spaces 2
Garage Y
Building
Lot Description Cul-de-sac, Trees/Wooded
Story 3
Foundation Slab
Sewer Public Sewer
Water Public
Architectural Style Contemporary
Level or Stories 3
Additional Building Above Grade
Structure Type Cathedral Ceilings,9'+ Ceilings
New Construction N
Schools
Elementary Schools Lowes Island
Middle Schools Seneca Ridge
High Schools Dominion
School District Loudoun County Public Schools
Others
Pets Allowed Y
HOA Fee Include Pool(s),Snow Removal,Trash,Common Area Maintenance,Recreation Facility
Senior Community No
Tax ID 006184223000
Ownership Fee Simple
SqFt Source Assessor
Acceptable Financing Conventional, FHA, VA, Cash
Listing Terms Conventional, FHA, VA, Cash
Financing Conventional,FHA,VA,Cash
Special Listing Condition Standard
Pets Allowed Cats OK, Dogs OK
Read Less Info
Want to know what your home might be worth? Contact us for a FREE valuation!

Our team is ready to help you sell your home for the highest possible price ASAP

