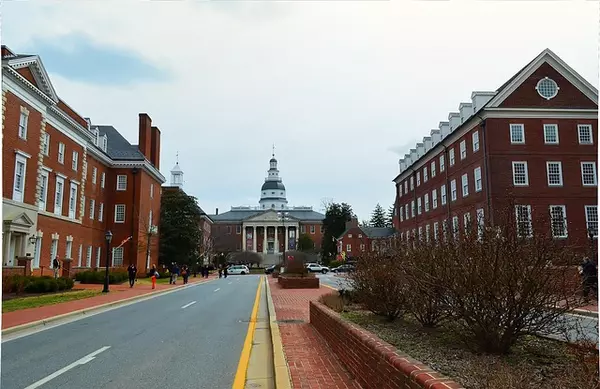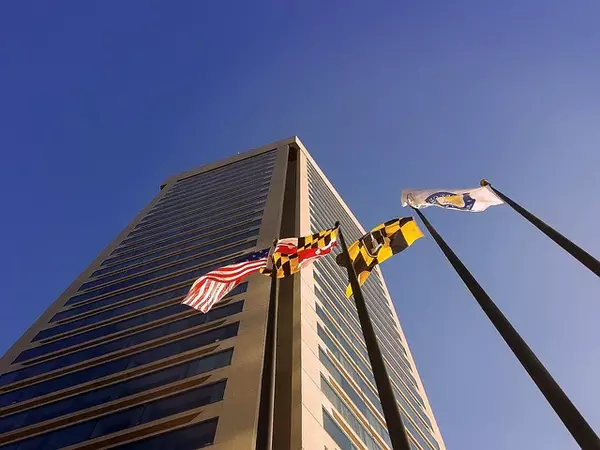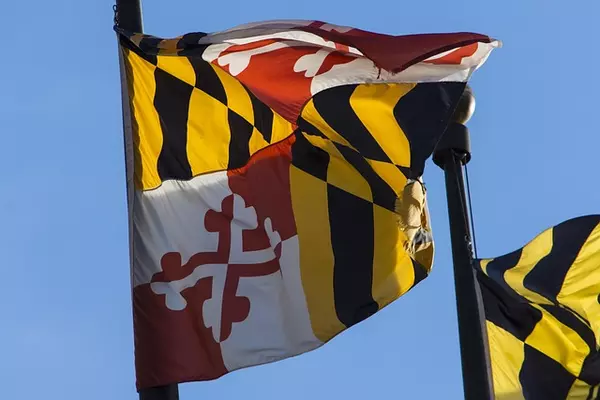Bought with Marie Kovach • Class-Harlan Real Estate, LLC
For more information regarding the value of a property, please contact us for a free consultation.
Key Details
Sold Price $1,225,000
Property Type Single Family Home
Sub Type Detached
Listing Status Sold
Purchase Type For Sale
Square Footage 3,946 sqft
Price per Sqft $310
Subdivision Fox Hunt Ests
MLS Listing ID PABU2096592
Sold Date 08/01/25
Style Colonial
Bedrooms 4
Full Baths 3
Half Baths 1
HOA Y/N N
Abv Grd Liv Area 3,010
Year Built 1995
Available Date 2025-06-06
Annual Tax Amount $11,406
Tax Year 2025
Lot Size 1.380 Acres
Acres 1.38
Lot Dimensions 0.00 x 0.00
Property Sub-Type Detached
Source BRIGHT
Property Description
This home has it all! Nestled in the highly sought-after Fox Hunt Estates, and set on nearly 1.4 beautifully landscaped acres, this classic Colonial offers the perfect blend of timeless elegance and modern luxury—ideal for both everyday living and exceptional entertaining.
Step inside to a graceful first floor featuring Brazilian cherry hardwood floors, decorative crown moulding, and wainscoting throughout. The white gourmet kitchen is a dream, equipped with Sub-Zero and Wolf appliances, Carrara marble countertops, and a layout that flows into the sunny, casual dining area overlooking the beautiful backyard. A formal dining room, formal living room, den with fireplace, home office, mudroom and powder room complete the first floor.
Upstairs, the primary suite impresses with a tray ceiling, dressing room and a luxurious bath complete with soaking tub, and ample closet space. The additional three bedrooms are generously sized and perfect for family or guests.
The finished basement expands your living space, complete with a full bath featuring heated floors—ideal for a guest suite, gym, or media room.
The best part may be the backyard, which features not only a covered, lighted deck and patio, but also a sparkling in-ground saltwater pool and spa. Sipping your morning coffee or winding down in the evening on the covered patio feels like relaxing in your own private nature preserve—surrounded by birdsong and peaceful stillness. The lush, mature trees and landscaping offer shade, beauty and privacy.
Car enthusiasts will appreciate the three-car garage outfitted with Swisstrax flooring, two EV charging outlets, a heater, gladiator tracks organization and ample storage.
This home truly has it all and is move-in ready! See the list of Special Features for more.
Location
State PA
County Bucks
Area Plumstead Twp (10134)
Zoning R1
Rooms
Basement Fully Finished, Heated, Improved, Full, Daylight, Partial
Interior
Interior Features Attic, Crown Moldings, Kitchen - Eat-In, Kitchen - Island, Wood Floors, Sound System
Hot Water Electric
Heating Heat Pump - Oil BackUp
Cooling Central A/C
Flooring Hardwood, Carpet, Stone
Fireplaces Number 1
Fireplaces Type Wood
Equipment Dishwasher, Dryer, Microwave, Refrigerator, Stainless Steel Appliances, Washer, Cooktop, Oven/Range - Electric
Fireplace Y
Appliance Dishwasher, Dryer, Microwave, Refrigerator, Stainless Steel Appliances, Washer, Cooktop, Oven/Range - Electric
Heat Source Electric, Oil
Laundry Lower Floor
Exterior
Exterior Feature Deck(s), Patio(s)
Parking Features Garage - Side Entry, Garage Door Opener
Garage Spaces 3.0
Fence Invisible
Pool In Ground, Pool/Spa Combo, Saltwater
Utilities Available Cable TV
Water Access N
Roof Type Asphalt
Accessibility None
Porch Deck(s), Patio(s)
Attached Garage 3
Total Parking Spaces 3
Garage Y
Building
Story 2
Foundation Active Radon Mitigation, Concrete Perimeter
Sewer Public Sewer
Water Well
Architectural Style Colonial
Level or Stories 2
Additional Building Above Grade, Below Grade
New Construction N
Schools
Elementary Schools Gayman
Middle Schools Tohickon
High Schools Central Bucks High School East
School District Central Bucks
Others
Senior Community No
Tax ID 34-038-070
Ownership Fee Simple
SqFt Source Assessor
Horse Property N
Special Listing Condition Standard
Read Less Info
Want to know what your home might be worth? Contact us for a FREE valuation!

Our team is ready to help you sell your home for the highest possible price ASAP










