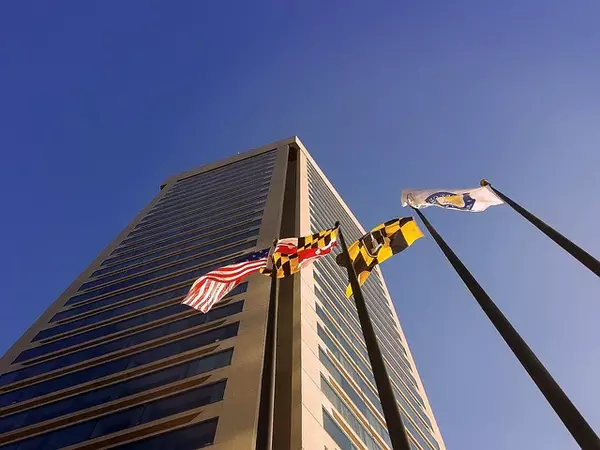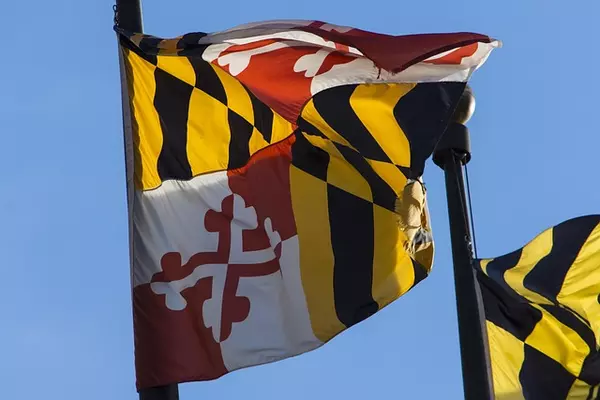Bought with Lorraine Guthier • Iron Valley Real Estate of Berks
For more information regarding the value of a property, please contact us for a free consultation.
Key Details
Sold Price $405,000
Property Type Townhouse
Sub Type End of Row/Townhouse
Listing Status Sold
Purchase Type For Sale
Square Footage 2,616 sqft
Price per Sqft $154
Subdivision Rosemont
MLS Listing ID PABK2056992
Sold Date 07/28/25
Style Colonial
Bedrooms 3
Full Baths 2
Half Baths 1
HOA Fees $17/mo
HOA Y/N Y
Abv Grd Liv Area 2,616
Year Built 2016
Available Date 2025-05-15
Annual Tax Amount $9,202
Tax Year 2024
Lot Size 3,049 Sqft
Acres 0.07
Property Sub-Type End of Row/Townhouse
Source BRIGHT
Property Description
Welcome to 316 Emerald Ln. Located in the desirable Wyomissing area of Reading, PA, this appealing end-unit townhome at 316 Emerald Lane features 3 bedrooms and 2.5 bathrooms, with the primary bedroom on the main level. The inviting living area features a gas fireplace and provides access to a patio with a retractable awning for enjoyable outside entertainment rain or shine! The kitchen is equipped with all necessary appliances. The property also includes a large unfinished basement, perfect for storage or future expansion, as well as a garage with attached, with driveway & street parking. Central air conditioning ensures year-round comfort. The HOA handles common ground maintenance such as snow removal and grass, offering a low-maintenance lifestyle. This townhome presents a wonderful opportunity to own a home in a highly convenient and well-regarded location.
Location
State PA
County Berks
Area Spring Twp (10280)
Zoning RR
Rooms
Other Rooms Living Room, Dining Room, Primary Bedroom, Bedroom 2, Bedroom 3, Kitchen, Basement, Bathroom 1, Primary Bathroom, Half Bath
Basement Full, Sump Pump, Outside Entrance, Poured Concrete, Space For Rooms, Unfinished
Main Level Bedrooms 1
Interior
Interior Features Ceiling Fan(s), Primary Bath(s)
Hot Water Natural Gas
Heating Forced Air
Cooling Central A/C
Flooring Hardwood
Fireplaces Number 1
Fireplaces Type Electric
Equipment Dishwasher, Dryer, Microwave, Refrigerator, Stove, Washer
Fireplace Y
Appliance Dishwasher, Dryer, Microwave, Refrigerator, Stove, Washer
Heat Source Natural Gas
Exterior
Parking Features Garage - Side Entry
Garage Spaces 4.0
Water Access N
Accessibility None
Attached Garage 2
Total Parking Spaces 4
Garage Y
Building
Story 2
Foundation Other
Sewer Public Sewer
Water Public
Architectural Style Colonial
Level or Stories 2
Additional Building Above Grade, Below Grade
New Construction N
Schools
School District Wilson
Others
HOA Fee Include Common Area Maintenance,Lawn Maintenance,Snow Removal,Trash
Senior Community No
Tax ID 80-4387-15-64-2168
Ownership Fee Simple
SqFt Source Assessor
Security Features Security System
Acceptable Financing Cash, Conventional, Negotiable
Listing Terms Cash, Conventional, Negotiable
Financing Cash,Conventional,Negotiable
Special Listing Condition Standard
Read Less Info
Want to know what your home might be worth? Contact us for a FREE valuation!

Our team is ready to help you sell your home for the highest possible price ASAP










