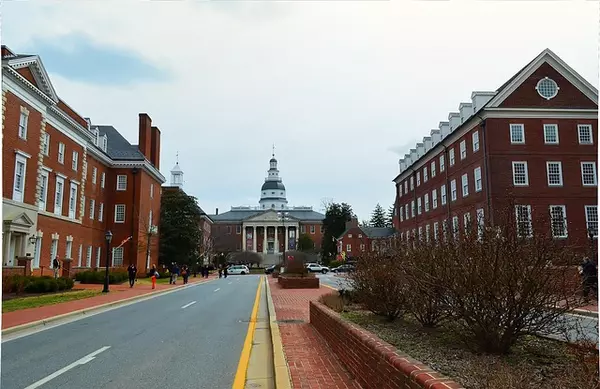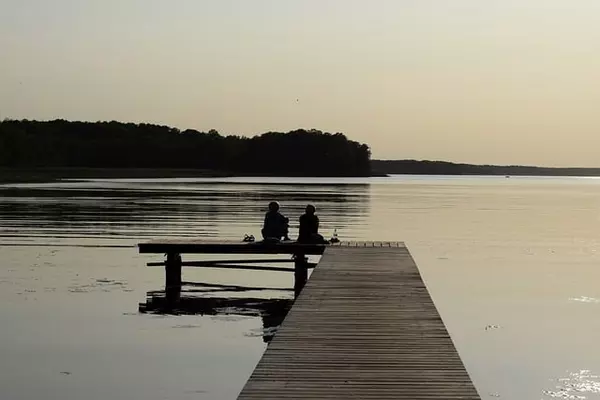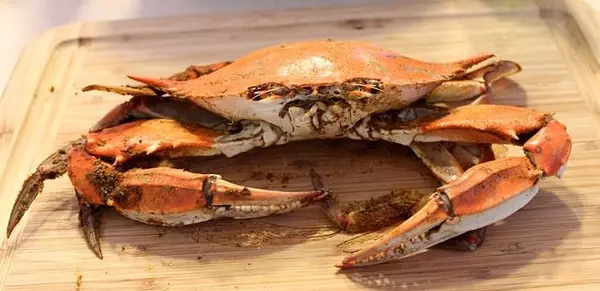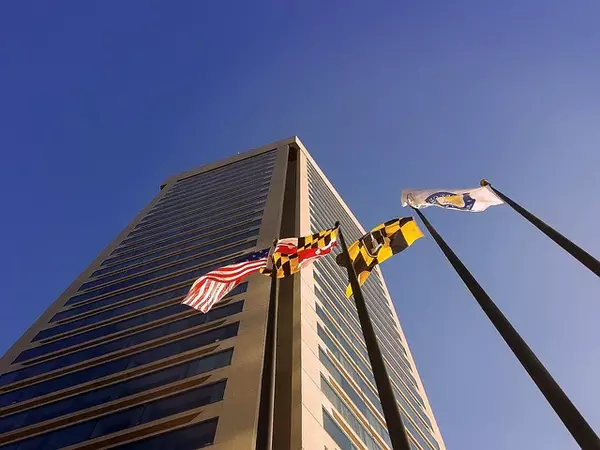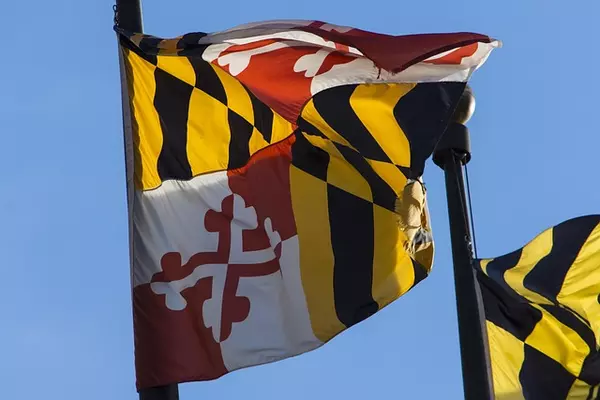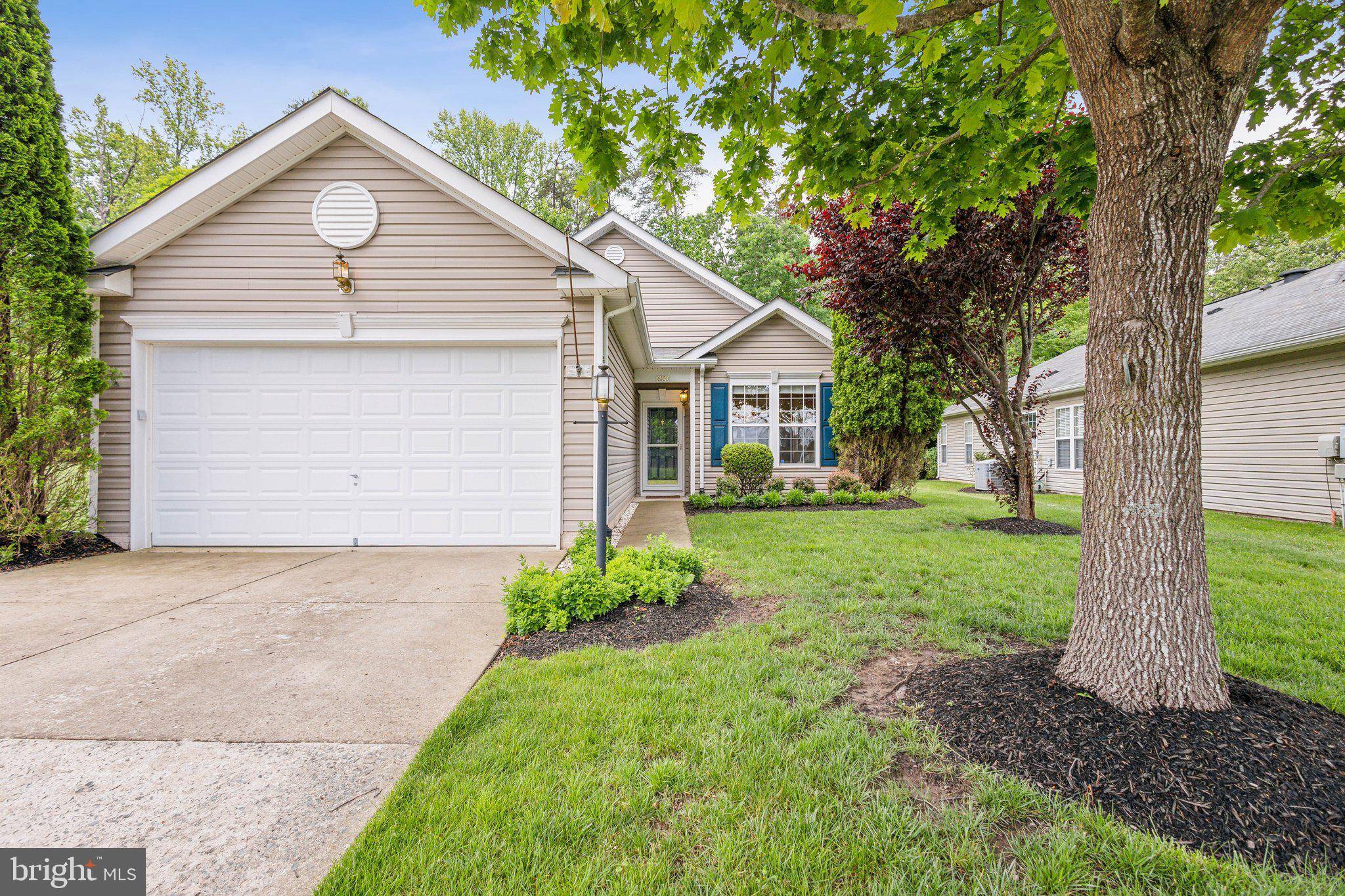Bought with Scott Eliot Lustig • Fathom Realty
For more information regarding the value of a property, please contact us for a free consultation.
Key Details
Sold Price $570,000
Property Type Single Family Home
Sub Type Detached
Listing Status Sold
Purchase Type For Sale
Square Footage 1,974 sqft
Price per Sqft $288
Subdivision Four Seasons In Historic Virginia
MLS Listing ID VAPW2094776
Sold Date 06/23/25
Style Ranch/Rambler
Bedrooms 3
Full Baths 2
HOA Fees $270/mo
HOA Y/N Y
Abv Grd Liv Area 1,974
Year Built 2006
Available Date 2025-05-16
Annual Tax Amount $4,638
Tax Year 2025
Lot Size 7,013 Sqft
Acres 0.16
Property Sub-Type Detached
Source BRIGHT
Property Description
Gorgeous 3 bed, 2 full bath Pinehurst model in the Four Seasons 55+ active adult community. Home backs to trees and has a large green space to the side! 2-car garage and driveway. New hardwood floors throughout. Kitchen has 42' cabinets, stainless steel appliances, gas cooking, walk-in pantry, and breakfast area. Living room with gas fireplace and recessed lighting. Adjacent light filled sun room with vaulted ceilings. Private stamped concrete patio. Primary ensuite with walk-in closet, standing shower, soaking tub, large vanity, and linen closet. Full size washer/dryer in laundry room. Trane HVAC 2020. Community amenities include walking trails, swimming pools, gym, tennis courts, and clubhouse. Easy access to commuting routes, VRE, Quantico, shopping, and dining.
Location
State VA
County Prince William
Zoning PMR
Rooms
Main Level Bedrooms 3
Interior
Interior Features Breakfast Area, Ceiling Fan(s), Crown Moldings, Family Room Off Kitchen, Floor Plan - Open, Primary Bath(s), Pantry, Recessed Lighting, Bathroom - Soaking Tub, Upgraded Countertops, Walk-in Closet(s), Wood Floors
Hot Water Electric
Heating Forced Air
Cooling Central A/C, Ceiling Fan(s)
Fireplaces Number 1
Fireplaces Type Gas/Propane
Equipment Built-In Microwave, Oven/Range - Gas, Dishwasher, Disposal, Refrigerator, Icemaker, Dryer, Washer, Water Heater
Fireplace Y
Appliance Built-In Microwave, Oven/Range - Gas, Dishwasher, Disposal, Refrigerator, Icemaker, Dryer, Washer, Water Heater
Heat Source Natural Gas
Laundry Main Floor, Washer In Unit, Dryer In Unit
Exterior
Exterior Feature Patio(s)
Parking Features Garage - Front Entry, Garage Door Opener
Garage Spaces 4.0
Amenities Available Club House, Common Grounds, Exercise Room, Fitness Center, Jog/Walk Path, Hot tub, Pool - Indoor, Pool - Outdoor, Putting Green, Retirement Community, Tennis Courts, Library, Meeting Room
Water Access N
View Trees/Woods
Accessibility None
Porch Patio(s)
Attached Garage 2
Total Parking Spaces 4
Garage Y
Building
Lot Description Backs to Trees, Corner, Front Yard, Landscaping
Story 1
Foundation Slab
Sewer Public Sewer
Water Public
Architectural Style Ranch/Rambler
Level or Stories 1
Additional Building Above Grade, Below Grade
New Construction N
Schools
School District Prince William County Public Schools
Others
Pets Allowed Y
HOA Fee Include Common Area Maintenance,Insurance,Management,Pool(s),Reserve Funds,Security Gate,Snow Removal,Trash
Senior Community Yes
Age Restriction 55
Tax ID 8190-83-2898
Ownership Fee Simple
SqFt Source Assessor
Special Listing Condition Standard
Pets Allowed No Pet Restrictions
Read Less Info
Want to know what your home might be worth? Contact us for a FREE valuation!

Our team is ready to help you sell your home for the highest possible price ASAP

