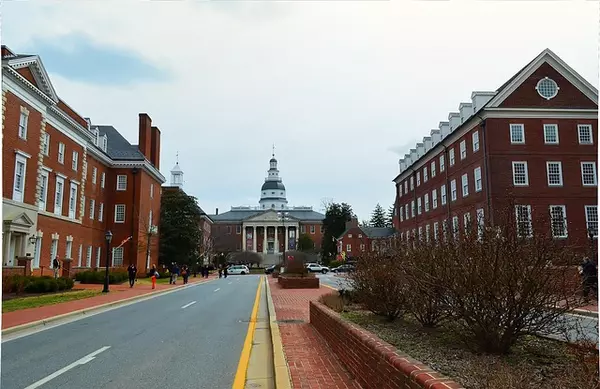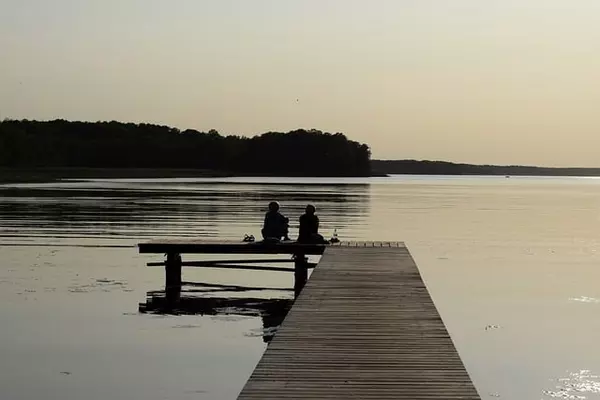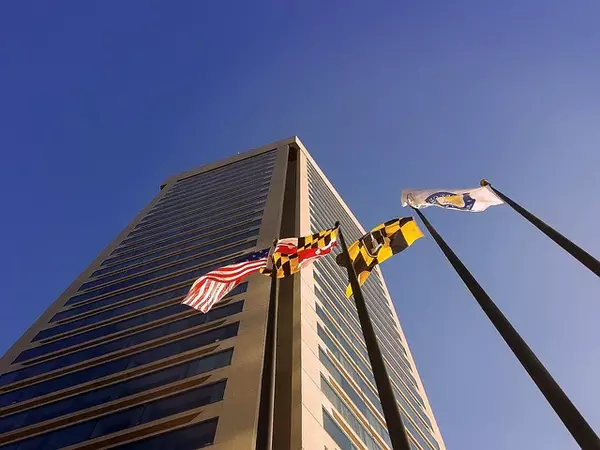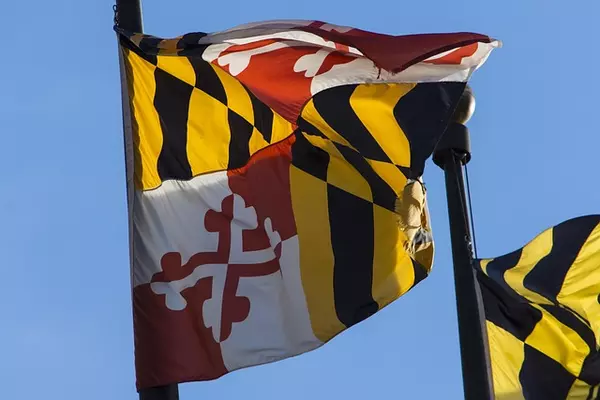Bought with Amalia B Morales Garicoits • RLAH @properties
For more information regarding the value of a property, please contact us for a free consultation.
Key Details
Sold Price $1,215,000
Property Type Single Family Home
Sub Type Detached
Listing Status Sold
Purchase Type For Sale
Square Footage 1,832 sqft
Price per Sqft $663
Subdivision Glen Echo Heights
MLS Listing ID MDMC2171878
Sold Date 06/23/25
Style Ranch/Rambler,Traditional
Bedrooms 3
Full Baths 3
HOA Y/N N
Abv Grd Liv Area 1,602
Year Built 1953
Available Date 2025-05-22
Annual Tax Amount $9,887
Tax Year 2024
Lot Size 0.275 Acres
Acres 0.28
Property Sub-Type Detached
Source BRIGHT
Property Description
All offers due Mon. May 26 2025 by 4:00 pm
Welcome to 5304 Sangamore Rd. in Bethesda, MD.
This bright, charming and spacious home is just what you've been looking for! Featuring 3,204 square feet, this solid brick, light -filled, freshly painted home with newly refinished hardwood floors offers lovely living areas, three spacious bedrooms and three well-appointed bathrooms.
The gracious living room with its pretty fireplace is situated next to the large dining room that leads to an updated table space kitchen. The deck off the kitchen opens to a lovely and private backyard offering an excellent area for play, outdoor gatherings or quiet moments of relaxation.
Three large bedrooms and two full baths complete the upstairs.
The very spacious lower level with its fireplace, laundry room and full bath offer numerous possibilities for a recreation room, den, office, mudroom or whatever your needs may be, while providing versatile space for additional living or storage. The deep one car garage is also accessible at this level.
Fresh paint throughout and newly refinished hardwood floors on the main level make this home shine.
Fabulous location in the Walt Whitman School District and close to shopping , Glen Echo Park, and the Capital Crescent Trail. Convenient to downtown Bethesda, Friendship Heights and the Metro.
Location
State MD
County Montgomery
Zoning R90
Rooms
Other Rooms Living Room, Dining Room, Bedroom 2, Bedroom 3, Kitchen, Bedroom 1
Basement Full, Connecting Stairway, Garage Access, Space For Rooms
Main Level Bedrooms 3
Interior
Hot Water Natural Gas
Cooling Central A/C
Flooring Ceramic Tile, Hardwood
Fireplaces Number 2
Fireplace Y
Heat Source Natural Gas
Exterior
Exterior Feature Deck(s)
Parking Features Basement Garage, Inside Access
Garage Spaces 2.0
Water Access N
View Garden/Lawn
Accessibility None
Porch Deck(s)
Attached Garage 1
Total Parking Spaces 2
Garage Y
Building
Story 2
Foundation Block, Brick/Mortar
Sewer Public Sewer
Water Public
Architectural Style Ranch/Rambler, Traditional
Level or Stories 2
Additional Building Above Grade, Below Grade
Structure Type Plaster Walls
New Construction N
Schools
Elementary Schools Wood Acres
Middle Schools Thomas W. Pyle
High Schools Walt Whitman
School District Montgomery County Public Schools
Others
Pets Allowed Y
Senior Community No
Tax ID 160700508755
Ownership Fee Simple
SqFt Source Assessor
Acceptable Financing Cash, Conventional
Listing Terms Cash, Conventional
Financing Cash,Conventional
Special Listing Condition Standard
Pets Allowed No Pet Restrictions
Read Less Info
Want to know what your home might be worth? Contact us for a FREE valuation!

Our team is ready to help you sell your home for the highest possible price ASAP










