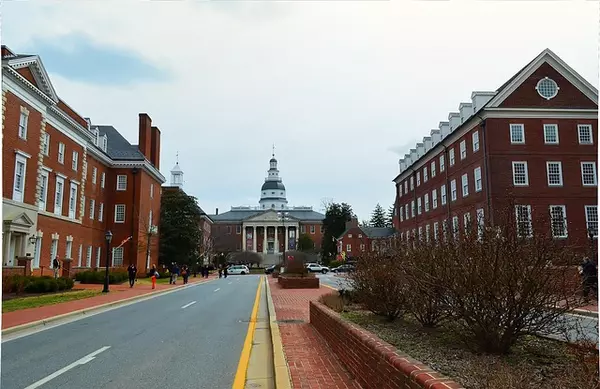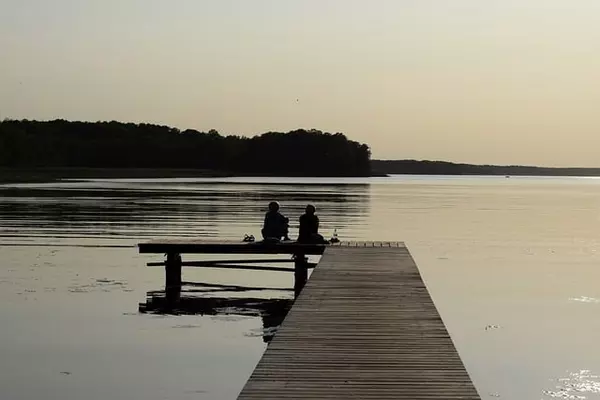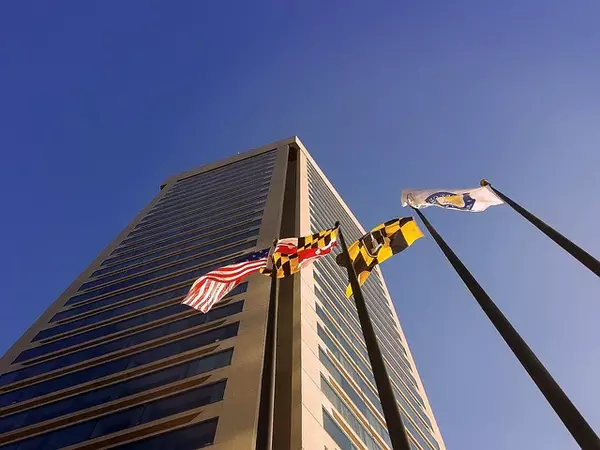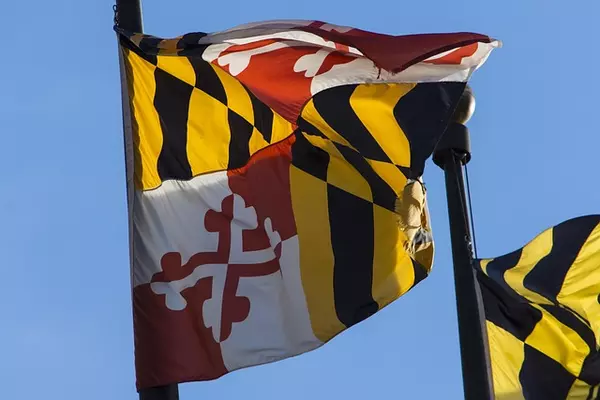Bought with CAROLINE REVERCOMB • HOWARD HANNA ROY WHEELER REALTY - CHARLOTTESVILLE
For more information regarding the value of a property, please contact us for a free consultation.
Key Details
Sold Price $485,000
Property Type Single Family Home
Sub Type Detached
Listing Status Sold
Purchase Type For Sale
Square Footage 3,338 sqft
Price per Sqft $145
Subdivision Brandon Farms
MLS Listing ID 661182
Sold Date 05/16/25
Style Colonial
Bedrooms 4
Full Baths 2
Half Baths 1
HOA Y/N N
Abv Grd Liv Area 2,504
Year Built 1963
Annual Tax Amount $2,800
Tax Year 2025
Lot Size 0.680 Acres
Acres 0.68
Property Sub-Type Detached
Source CAAR
Property Description
GEM ALERT* Renovated brick home that nestles up to the Orchard Creek golf and swim club in the Brandon Farms neighborhood. This classic 4 bedroom home provides a traditional floor plan with daily living with newly refinished oak hardwood floors throughout the main level; featuring an oversized Family room, elegant Dining room & gorgeous study. The fully renovated Kitchen includes all new appliances, cabinets, granite countertops, all fixtures and a custom, handcrafted coffee bar. Past the Laundry and drop off area with LOADS of built in cabinetry for all of your storage needs you'll step into the relaxing and spacious Sunroom. Second floor boasts 4 nicely sized Bedrooms, 2 renovated full bathrooms that are showstoppers, and MORE STORAGE with hall closets & a walk-up floored attic. The Walk-out basement provides potential for so much more. You'll love exploring the landscaped yard with vast gardening beds & blooming daffodils. Convenient location, close to shopping & interstate 64.
Location
State VA
County Waynesboro City
Zoning RS-12
Rooms
Other Rooms Dining Room, Kitchen, Family Room, Study, Sun/Florida Room, Laundry, Recreation Room, Full Bath, Half Bath, Additional Bedroom
Basement Heated, Partial, Rough Bath Plumb, Walkout Level, Windows
Interior
Interior Features Primary Bath(s)
Heating Baseboard
Cooling None
Flooring Ceramic Tile, Hardwood, Slate
Equipment Dryer, Washer/Dryer Hookups Only, Washer
Fireplace N
Appliance Dryer, Washer/Dryer Hookups Only, Washer
Heat Source Natural Gas
Exterior
View Garden/Lawn
Roof Type Composite
Accessibility None
Garage N
Building
Lot Description Landscaping, Level, Partly Wooded
Story 3
Foundation Block
Sewer Public Sewer
Water Public
Architectural Style Colonial
Level or Stories 3
Additional Building Above Grade, Below Grade
New Construction N
Schools
High Schools Waynesboro
School District Waynesboro City Public Schools
Others
Ownership Other
Special Listing Condition Standard
Read Less Info
Want to know what your home might be worth? Contact us for a FREE valuation!

Our team is ready to help you sell your home for the highest possible price ASAP










