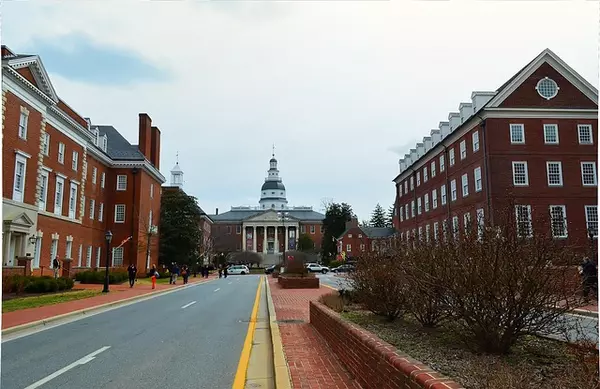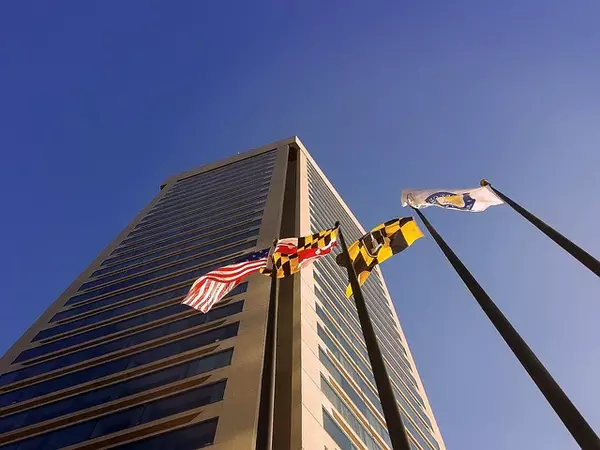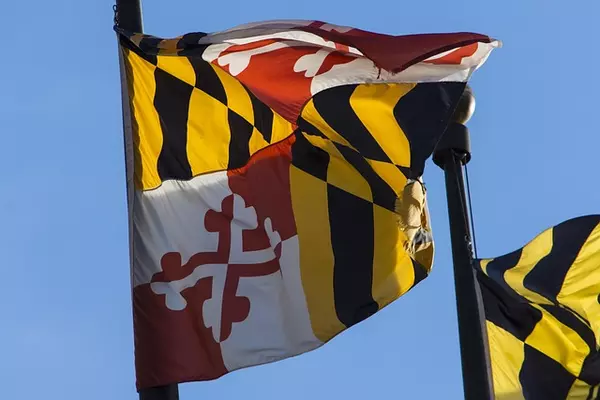Bought with Juanita W Kennedy • Taylor Properties
For more information regarding the value of a property, please contact us for a free consultation.
Key Details
Sold Price $455,000
Property Type Single Family Home
Sub Type Detached
Listing Status Sold
Purchase Type For Sale
Square Footage 2,400 sqft
Price per Sqft $189
Subdivision Westwood Estates
MLS Listing ID MDCH2009506
Sold Date 06/06/22
Style Split Foyer
Bedrooms 6
Full Baths 3
HOA Y/N N
Abv Grd Liv Area 1,600
Year Built 1972
Available Date 2022-05-06
Annual Tax Amount $4,191
Tax Year 2021
Lot Size 0.784 Acres
Acres 0.78
Property Sub-Type Detached
Source BRIGHT
Property Description
Spacious Brick Split Foyer with lots of extra's and updates . This home has 6 bedrooms and 3 full baths. The main upper level offers an updated kitchen with stainless steal appliances and Corian countertops, dining room, living room, Oversized Primary Bedroom with full custom bath, 3 additional bedroom spaces, and a full updated hall bath. Hardwood flooring throughout the main living space on the upper level. The kitchen offers high-end appliances including Double Wall Ovens with extra features. The spacious living room area has a 65" wall-mounted television and a bay window for natural lighting. The lower living space offers 2 additional bedroom spaces, a full bath, oversized laundry room with front-loading Washer and Dryer. The spacious walk out family room offers luxury vinyl plank flooring, and a brick fireplace with wood burning insert. The exterior of the home offers a welcoming landscape of colorful bushes, and privacy fenced in back yard. The huge covered porch extends the entire length of the houses and comes complete with support to uphold a HOT TUB ! This spectacular home rests on a large oversized lot. You will want to come see this home for yourself.
Location
State MD
County Charles
Zoning RM
Rooms
Other Rooms Living Room, Dining Room, Primary Bedroom, Bedroom 2, Bedroom 3, Bedroom 4, Bedroom 5, Kitchen, Family Room, Laundry, Bedroom 6, Bathroom 3, Primary Bathroom
Basement Connecting Stairway, Fully Finished, Walkout Level
Interior
Interior Features Ceiling Fan(s), Dining Area, Floor Plan - Traditional, Formal/Separate Dining Room, Primary Bath(s), Stall Shower, Tub Shower
Hot Water Electric
Heating Forced Air
Cooling Central A/C
Flooring Carpet, Ceramic Tile, Luxury Vinyl Plank, Solid Hardwood
Fireplaces Number 1
Fireplaces Type Insert
Equipment Dryer, Washer, Cooktop, Dishwasher, Disposal, Refrigerator, Oven - Wall, Dryer - Front Loading, Microwave, Oven - Double, Washer - Front Loading, Water Heater
Fireplace Y
Appliance Dryer, Washer, Cooktop, Dishwasher, Disposal, Refrigerator, Oven - Wall, Dryer - Front Loading, Microwave, Oven - Double, Washer - Front Loading, Water Heater
Heat Source Oil
Exterior
Parking Features Garage - Front Entry
Garage Spaces 1.0
Fence Rear, Privacy
Water Access N
Roof Type Architectural Shingle
Accessibility None
Attached Garage 1
Total Parking Spaces 1
Garage Y
Building
Lot Description Front Yard, Landscaping, Rear Yard
Story 2
Foundation Other
Sewer Public Sewer
Water Public
Architectural Style Split Foyer
Level or Stories 2
Additional Building Above Grade, Below Grade
New Construction N
Schools
School District Charles County Public Schools
Others
Senior Community No
Tax ID 0906051111
Ownership Fee Simple
SqFt Source Assessor
Special Listing Condition Standard
Read Less Info
Want to know what your home might be worth? Contact us for a FREE valuation!

Our team is ready to help you sell your home for the highest possible price ASAP










