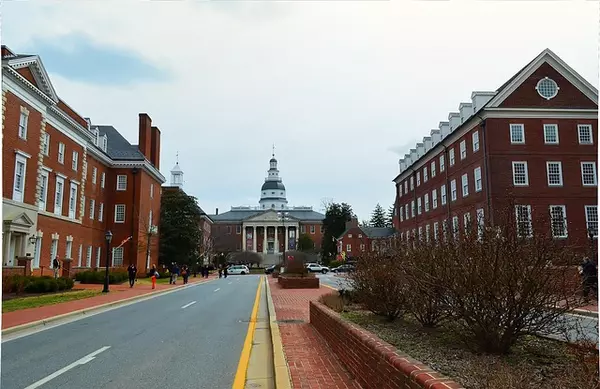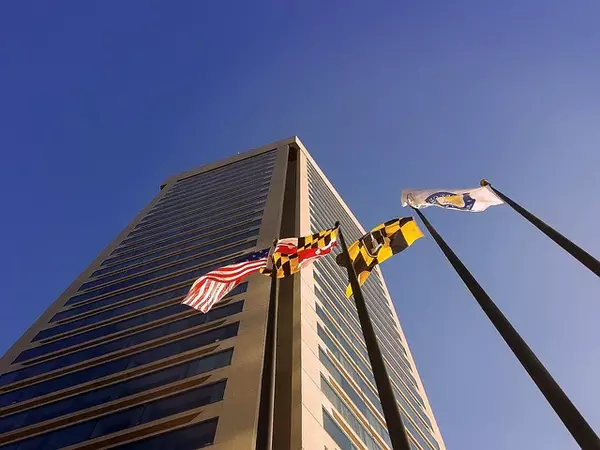Bought with Casey R Lebarron • RE/MAX Total
For more information regarding the value of a property, please contact us for a free consultation.
Key Details
Sold Price $484,000
Property Type Single Family Home
Sub Type Detached
Listing Status Sold
Purchase Type For Sale
Square Footage 1,760 sqft
Price per Sqft $275
Subdivision None Available
MLS Listing ID PABU2006876
Sold Date 10/13/21
Style Victorian
Bedrooms 3
Full Baths 1
Half Baths 1
HOA Y/N N
Abv Grd Liv Area 1,760
Year Built 1900
Annual Tax Amount $4,958
Tax Year 2021
Lot Size 10,679 Sqft
Acres 0.25
Lot Dimensions 59.00 x 181.00
Property Sub-Type Detached
Source BRIGHT
Property Description
Character & presence characterize this remarkable, and sympathetically updated, Victorian home in the heart of a central Bucks County village with easy access to Philadelphia, Princeton and New York. This
1870 home was actually cited as a significant contributor to the creation of the Penns Park Village
Historic District. The Victorian front was added to a one-room-up-and-one down structure that is
rumored to have been a carpenters shop. A modern kitchen addition completes the house. The house also
served as the manse for the church across the street in the early 1900s. The house is set in well-
maintained perennial gardens. Some of its fine attributes include: random pumpkin pine floors
complemented with long board, red oak floors; airy 9-foot ceilings; a wide window seat with cedar
storage; cupboards built into the massive native stone fireplace; and an upstairs Victorian-era non-
working fireplace front. You enter this 3-bedroom house through a double set of French doors into a hall
with wainscoting that extends to the hearth room and kitchen area, with a view of the back garden through floor-to-ceiling windows. The kitchen has extensive storage, Shaker style maple cabinets, and a Kitchen Aid cooks gas stove with 5 burners and two ovens with a high-powered Kitchen Aid range hood. The house is well laid out for entertaining or cozy family meals. The cook has site lines into the hearth room and outside to the three garden entertaining areas. The eat-in hearth room is dominated by the huge stone fireplace with expansive views of garden and kitchen. The adjacent dining room and a large powder room complete that side of the house. The large living room features a built-in media closet and a unique floor-to-ceiling, glass-backed bookcase. The second-floor family bath has a spa-like, extra-wide soaking tub and open shower. The main bedroom has a wall of closets and a sitting area. The large 2nd bedroom has an exposed beam ceiling. The 3rd bedroom is next to the large landing with window seat. The side entrance to the house leads you into a vaulted ceilinged mudroom that could also serve as an office area with its three floor-to-ceiling windows. The side entrance lavender garden also leads to a garden gate and archway, which in turn, lead to the back garden lined with perennials and mature trees that also boasts three separate and private seating areas. The garden shed with Dutch door and large windows has a tiled workbench. The house has been well-maintained with many recent improvements that will ensure low maintenance for a new owner; including a recent (2019) interior painting with neutral colors that enhance the light. Recent (2018/2019) improvements include a new Lennox gas furnace and air conditioning, new kitchen appliances (stove/refrigerator/dishwasher), and new water softener system. Both house roofs and the garden shed roof have recently (2017) been replaced; the front porch deck was replaced and a standing seam roof added (2015). Don't miss this opportunity to own a piece of History in Wrightstown TWP!
Location
State PA
County Bucks
Area Wrightstown Twp (10153)
Zoning VR1
Rooms
Other Rooms Living Room, Dining Room, Primary Bedroom, Bedroom 2, Bedroom 3, Kitchen, Den, Breakfast Room, Office
Basement Full
Interior
Interior Features Attic, Built-Ins, Chair Railings, Crown Moldings, Dining Area, Kitchen - Gourmet, Tub Shower, Upgraded Countertops, Wainscotting, Wood Floors
Hot Water Propane
Heating Heat Pump - Gas BackUp, Heat Pump(s), Forced Air
Cooling Central A/C
Fireplaces Number 1
Fireplaces Type Stone, Insert
Equipment Built-In Range, Microwave
Fireplace Y
Appliance Built-In Range, Microwave
Heat Source Propane - Leased
Laundry Main Floor
Exterior
Garage Spaces 3.0
Water Access N
Accessibility None
Total Parking Spaces 3
Garage N
Building
Story 2
Sewer On Site Septic
Water Well
Architectural Style Victorian
Level or Stories 2
Additional Building Above Grade, Below Grade
New Construction N
Schools
Elementary Schools Wrightstown
Middle Schools Cr-Newtown
High Schools Council Rock High School South
School District Council Rock
Others
Senior Community No
Tax ID 53-014-036
Ownership Fee Simple
SqFt Source Assessor
Special Listing Condition Standard
Read Less Info
Want to know what your home might be worth? Contact us for a FREE valuation!

Our team is ready to help you sell your home for the highest possible price ASAP










