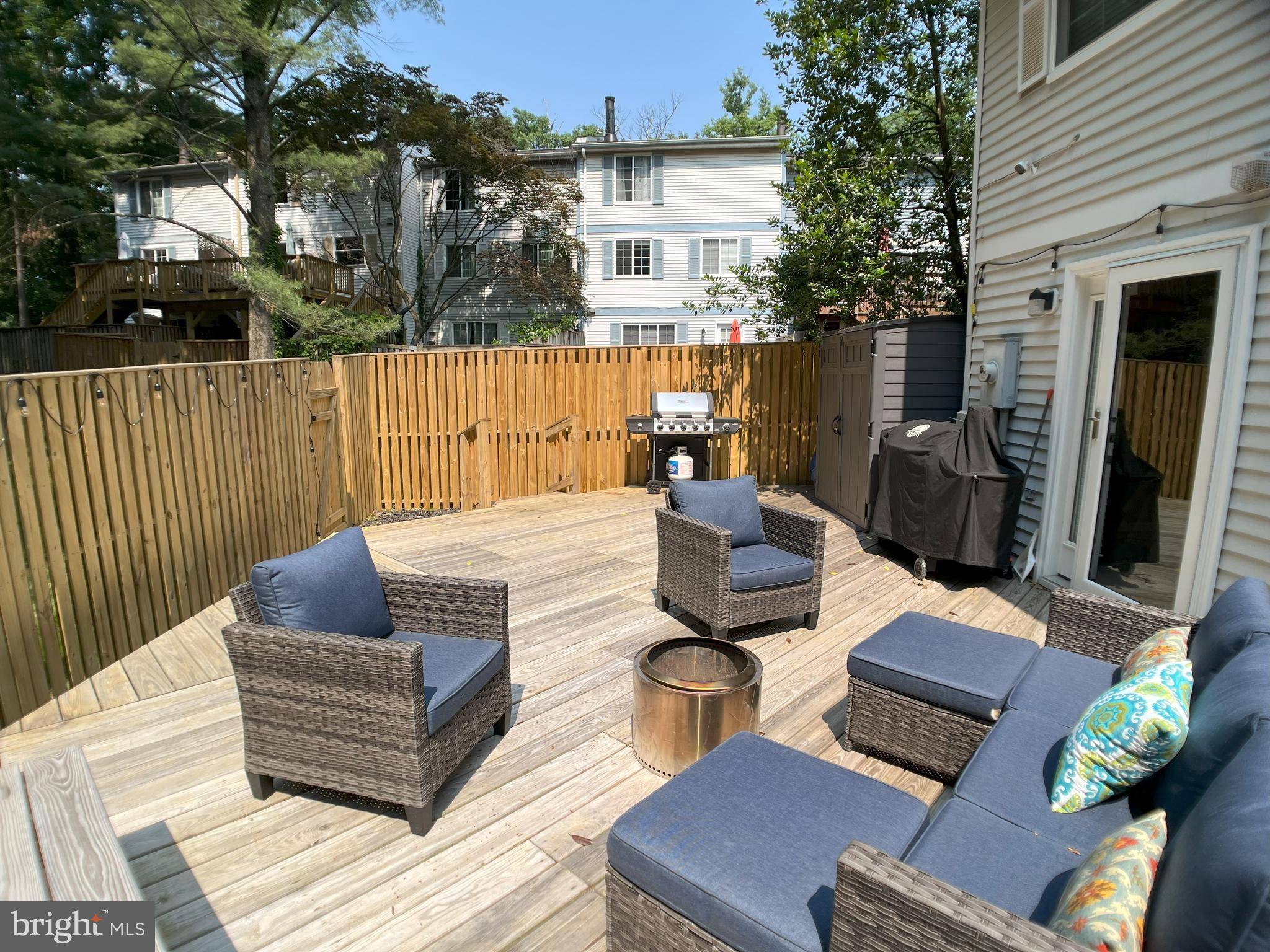UPDATED:
Key Details
Property Type Townhouse
Sub Type End of Row/Townhouse
Listing Status Coming Soon
Purchase Type For Sale
Square Footage 1,220 sqft
Price per Sqft $450
Subdivision Reston
MLS Listing ID VAFX2251886
Style Traditional
Bedrooms 3
Full Baths 1
Half Baths 1
HOA Fees $1,275/ann
HOA Y/N Y
Abv Grd Liv Area 1,220
Year Built 1983
Available Date 2025-06-27
Annual Tax Amount $5,550
Tax Year 2025
Lot Size 2,070 Sqft
Acres 0.05
Property Sub-Type End of Row/Townhouse
Source BRIGHT
Property Description
Location
State VA
County Fairfax
Zoning 372
Rooms
Other Rooms Living Room, Kitchen
Interior
Hot Water Electric
Heating Heat Pump(s)
Cooling Central A/C
Flooring Engineered Wood
Equipment Built-In Microwave, Cooktop, Dishwasher, Disposal, Dryer, Refrigerator, Washer - Front Loading
Furnishings No
Fireplace N
Appliance Built-In Microwave, Cooktop, Dishwasher, Disposal, Dryer, Refrigerator, Washer - Front Loading
Heat Source Electric
Exterior
Exterior Feature Patio(s), Enclosed
Amenities Available Basketball Courts, Baseball Field, Bike Trail, Community Center, Common Grounds, Dog Park, Lake, Tot Lots/Playground, Water/Lake Privileges
Water Access N
Accessibility None
Porch Patio(s), Enclosed
Garage N
Building
Story 2
Foundation Permanent
Sewer Public Septic
Water Community
Architectural Style Traditional
Level or Stories 2
Additional Building Above Grade, Below Grade
New Construction N
Schools
Elementary Schools Aldrin
Middle Schools Herndon
High Schools Herndon
School District Fairfax County Public Schools
Others
HOA Fee Include Common Area Maintenance,Reserve Funds,Snow Removal,Trash,Lawn Care Front
Senior Community No
Tax ID 0114 03040018
Ownership Fee Simple
SqFt Source Estimated
Horse Property N
Special Listing Condition Standard




